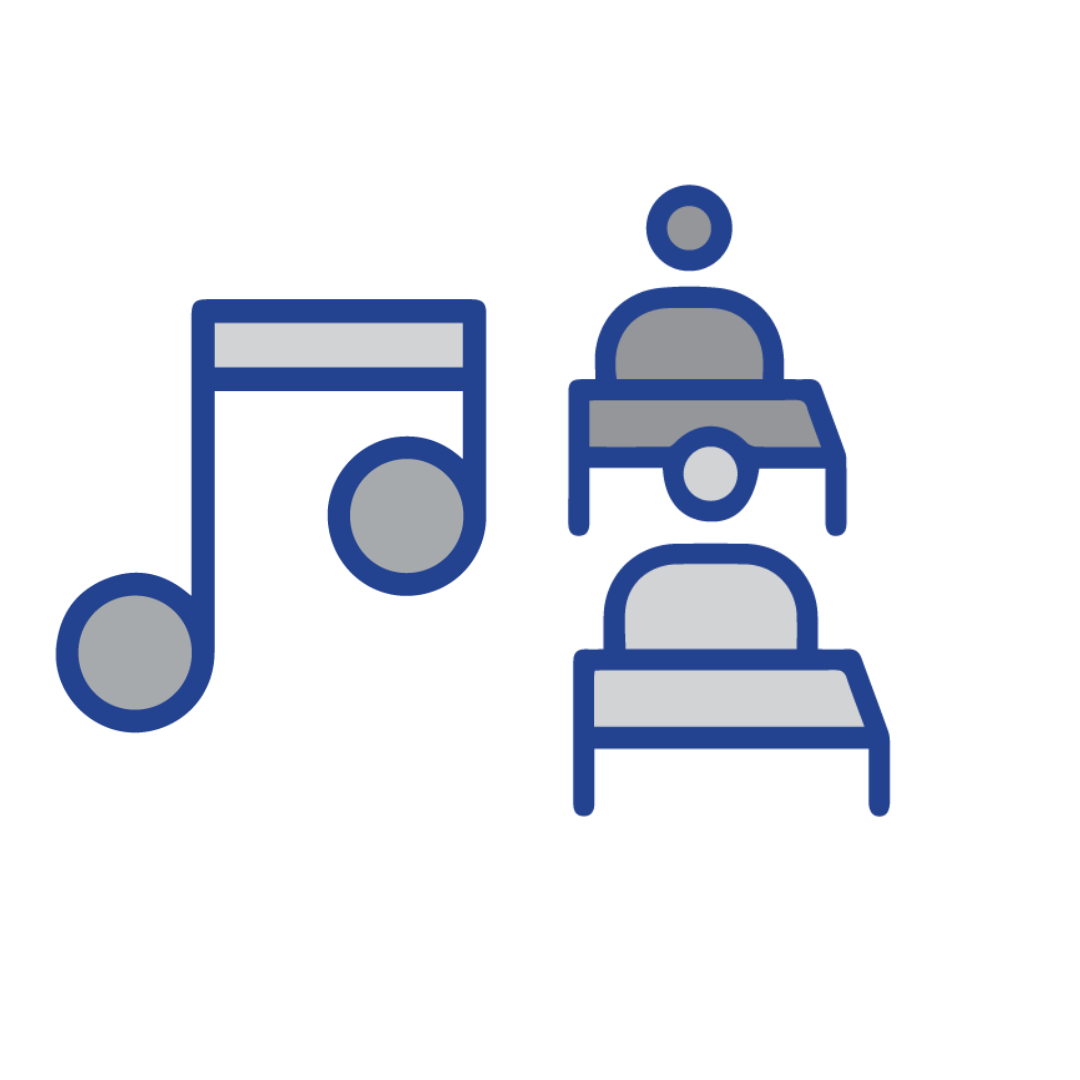Growing by Grace: A Multi-Phase, Multi-Year Capital Campaign
We are excited to share information with you about Growing by Grace, a capital campaign that would allow us to expand at the North Campus to accommodate our growing student body. This will be a multi-phase, multi-year campaign that, when finished, will have added:
- An entrance off 68th Street and a fire lane to the West and North of the building
- Additional parking for overflow, sporting events and activities
- 12 classrooms to the Southwest corner of the North Campus
- Additional space for our Educational Support Services
- A small kitchen, additional bathrooms, and common space
- A gymnasium and a music room
![]()
Phase 1
Site Preparation
& 68th St. Entrance
![]()
Phase 2
Additional
6 Classrooms

Phase 3
Gymnasium &
3 Classrooms

Phase 4
3 Classrooms
& Music Room
Our current campaign focus is Phase 3 totaling $11.6 million.

Phase 1
Site Preparation & 68th St. Entrance
DCS purchased the land to the North and West of the north campus. There is much work to be done to prepare the land for use. In addition, a second entrance off of 68th Street would help alleviate congestion during heavy traffic times. Additional parking would be used for sporting events and overflow parking for school events, such as Grandparents Day.
Includes:
- Additional entrance off 68th Street
- Additional parking lot for sporting events and overflow
- Move utilities and create a retention pond
- Playground relocation
- Fire lane along the West and North side of the building
Projected cost: $2 million – RAISED
Estimated timing: Begin summer 2024 – COMPLETED
Phase 2
Additional 6 Classrooms
Includes:
- Addition of 6 classrooms on the Southwest corner of the north campus
- Classrooms will be shifted around to ensure age-appropriate learning communities
- Educational Support Services space
- Bathrooms
Projected cost: $5.3 million – RAISED
Estimated timing: Begin January 2025 - COMPLETED
Phase 3
Gymnasium and 3 Classrooms
Additional classrooms are needed to allow for four sections of fifth grade through eighth grade. With our growing enrollment, we’re seeing an increase in demand for our athletic programs and intramural activities. We currently have 29 athletic teams, requiring more space for practices and games. A new gym will accommodate physical education classes, athletic team practice times, and intramural activities. Our revised Phase 3 includes:
- 3 classrooms
- Gymnasium
- Bathrooms
Projected cost: $11.6 million
Estimated timing: 2026
Phase 4
3 Classrooms & Band Room
Our current music room is at capacity. A new band room will be used for fifth through eighth grade band and will create two music spaces at this campus instead of one.
Includes:
- 3 classrooms
- Band room
- Small kitchen
Projected cost: $5.6 million
Estimated timing: 2028 or 2029





